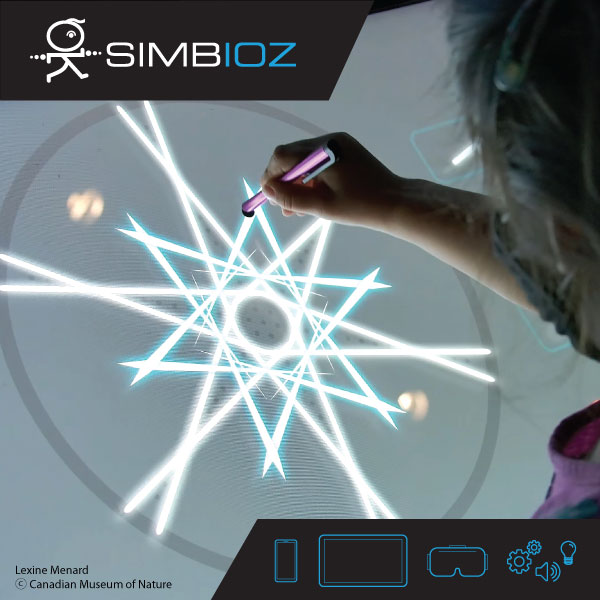Empathetic Spaces: A Design Mode for Commercial Environments
Dyonne Fashina & Rohan Sajnani
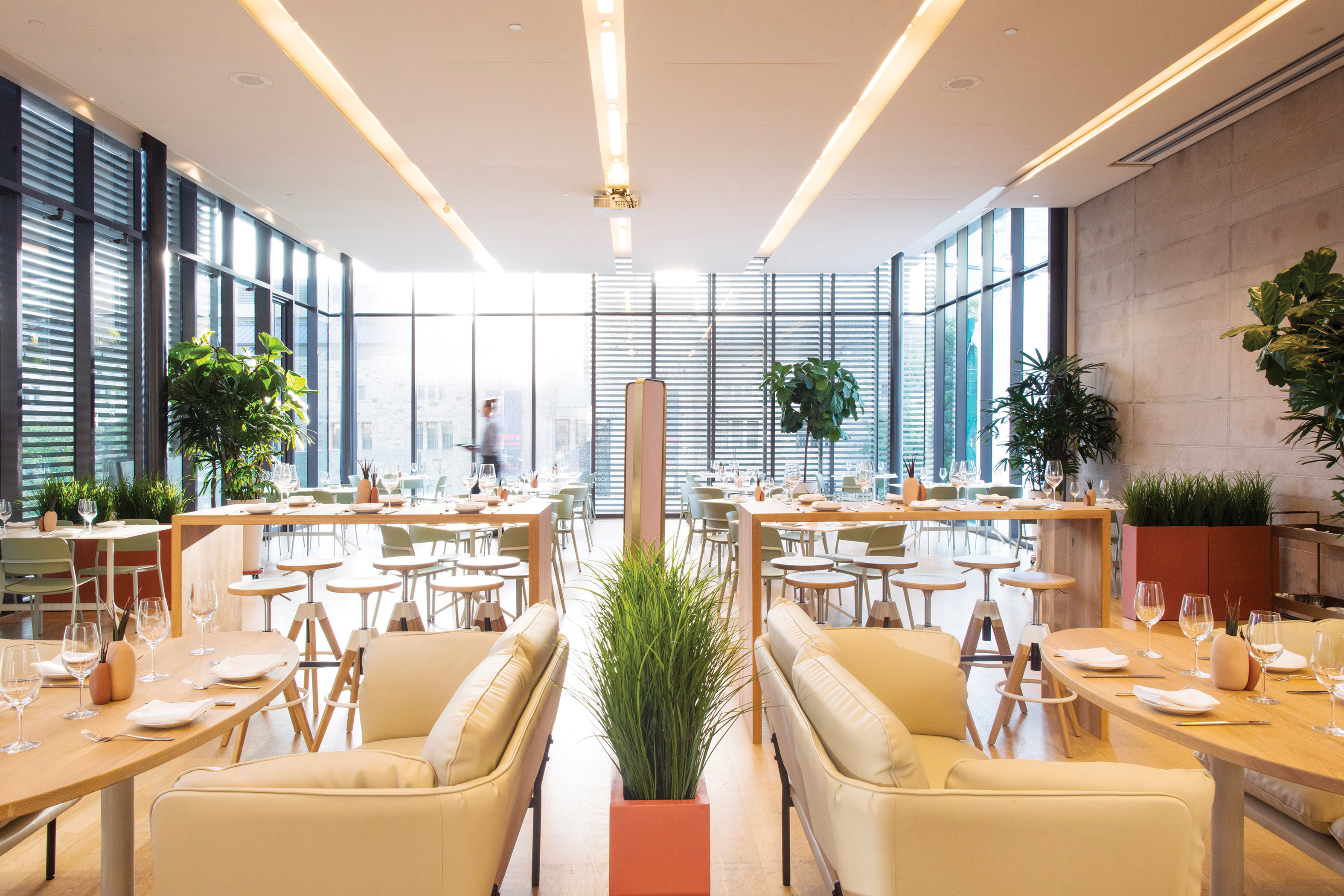
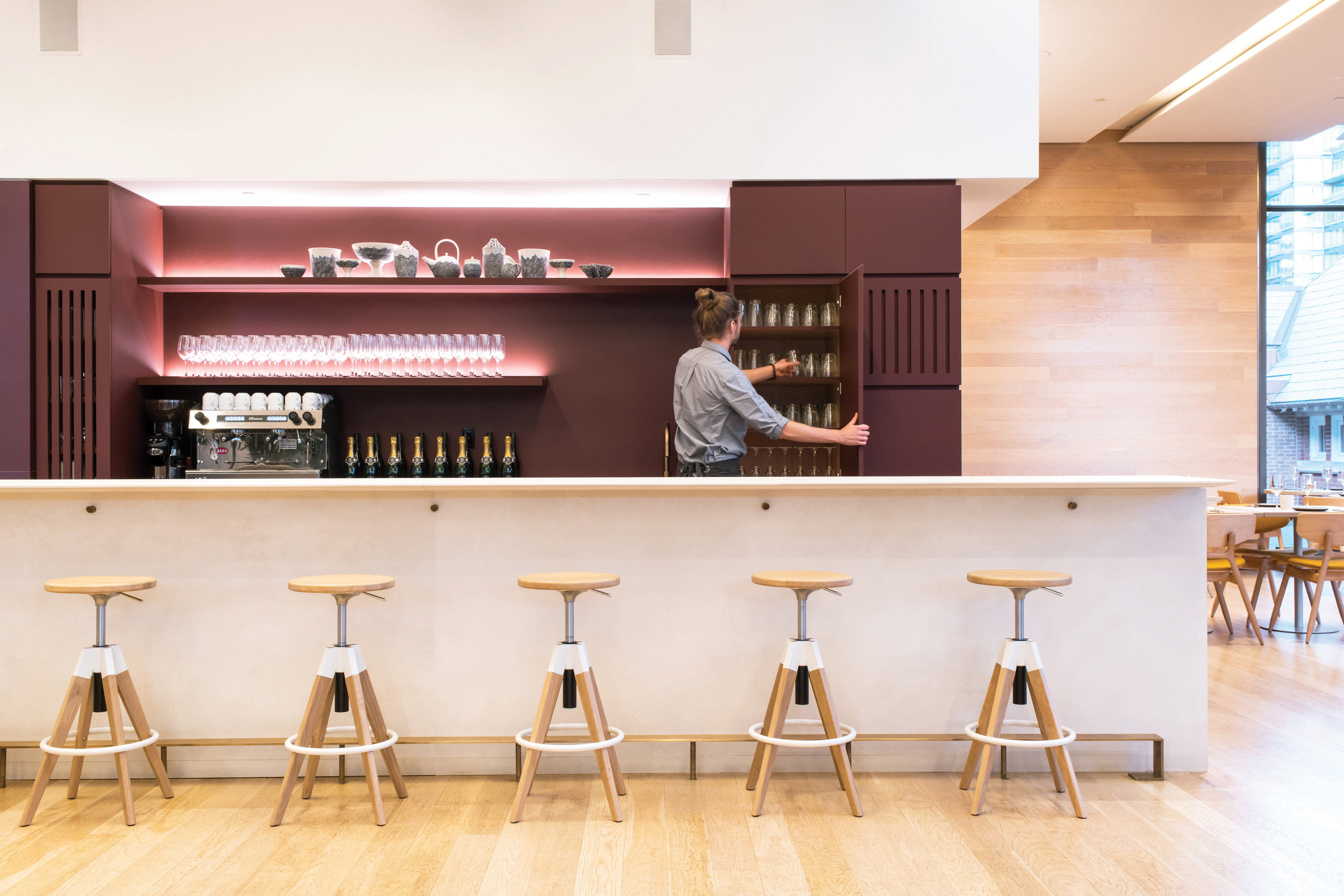 |
Clay Restaurant of the Gardiner Museum. Photos — Larissa Issler |
Empathy. The word is everywhere — to the point where it is losing all meaning. In the design space, we’ve seen endless iterations: Human-centred design. Empathic design. Empathy in design. Hijacked as a sales pitch, twisted by corporate interest and derided as a new-age buzzword, it incites nearly audible eye-rolling for the average person in 2021. And the criticism is valid. Consumers are right to be skeptical of a display of empathy from a company that seeks to profit from them. Fuelled by divisive politics and the global pandemic, there is a galvanizing cynicism among those who feel duped, excluded and alienated by unsubstantiated or superficial claims of empathy.
But empathy is not valueless. As practitioners of a concept we call Empathetic Spaces, we see this as the crux of the issue: talking about empathy is similar to talking about music. It may be interesting or even instructive, but it withers in comparison to the actual experience. This is why empathy as a design approach is so critical. It allows institutions to demonstrate empathy, rather than attempting to speak about it to ears that are increasingly deaf to the word.
Recently at our firm, Denizens of Design, the focus of our practice has been the commercial spaces within cultural institutions. We made this choice for a few reasons. First, it’s often where the business opportunities are for commercial interior designers. Second, these spaces are often underutilized. But beyond that, there is so much potential to invite visitors into a welcoming setting and truly interact with them — to truly show empathy. Commercial spaces speak in a vernacular that is less alienating than exhibition spaces; while some might feel out of place in a museum gallery, almost everyone knows how to navigate a store or restaurant. By speaking in a visitor’s familiar language, these spaces can make the museum complex less intimidating.
For these reasons, commercial spaces within cultural institutions have presented a ripe opportunity for our firm to explore empathy in our design practice. Through these projects, we have been able to define the concept of Empathetic Spaces as valuable and useful. We have learned that empathy is about more than the final design outcome; it is also a crucial aspect of the design process. This includes empathy to the community and the environment, but also between users, the client, the designer and the makers who execute the design at all levels.
What are Empathetic Spaces?
At its core, the concept is simple: showing compassion for an existing structure and the people who use it.
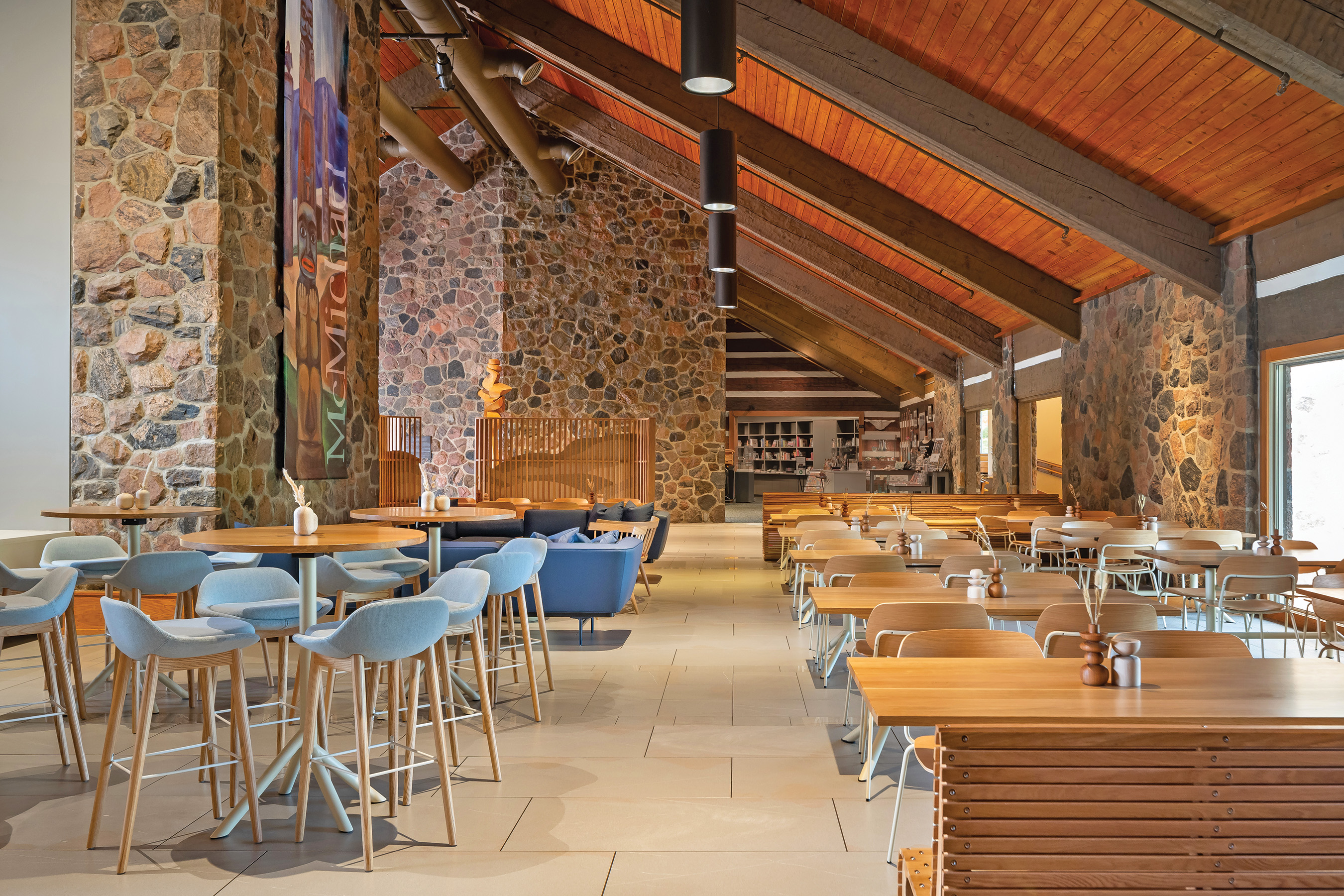
 |
The café space at the hearth of the McMichael Canadian Art Collection’s massive and imposing Grand Hall. Photo — Scott Norsworthy |
Retail and dining spaces within cultural institutions must serve profitability; but these spaces, where one pauses between exhibits for contemplation and sustenance, can be made more effective by foregrounding empathy in their design. They provide a place to pause and reflect. Cafés have a collaborative spirit; it’s where artists have always come together to share inspiration and ideas. Gift shops allow a visitor to take part of their experience home with them. These are not insignificant moments, and they shouldn’t be an afterthought. A sense of belonging is crucial, particularly for dining spaces that are inherently about gathering and sharing.
There can be a tension here between a space that is intrinsically commercial and the notion of empathy — there is no getting around the fact that cafés and gift shops charge for their wares. But commercial spaces can serve more than simply the bottom line, and profitability is not anathema to empathy. In fact, by unlocking new profit centres, a good design approach can demonstrate empathy by protecting resources and furthering the cultural mission of museums and galleries, while speaking to visitors in a welcoming, familiar language. Often, empathy is about meeting people where they are.
We see the concept of Empathetic Spaces as twofold: both as a design outcome and as a design process.
McMichael Canadian Art Collection
In re-envisioning the café space at the hearth of the McMichael Canadian Art Collection’s massive and imposing Grand Hall, our team was tasked with creating a space that was mindful of the history, the land and the goals of its original founders who donated their home and collection for posterity.
McMichael Executive Director Ian Dejardin said it most succinctly: “The Gallery is a huge statement about Canada in itself, a vast modernist take on the log cabin idea built of huge recycled logs and fieldstone, with views directly out on to the unspoiled Humber River with its 12,000 years of history as the location of the Carrying Place Trail. Designing a café for such a place had to reflect all of that.”
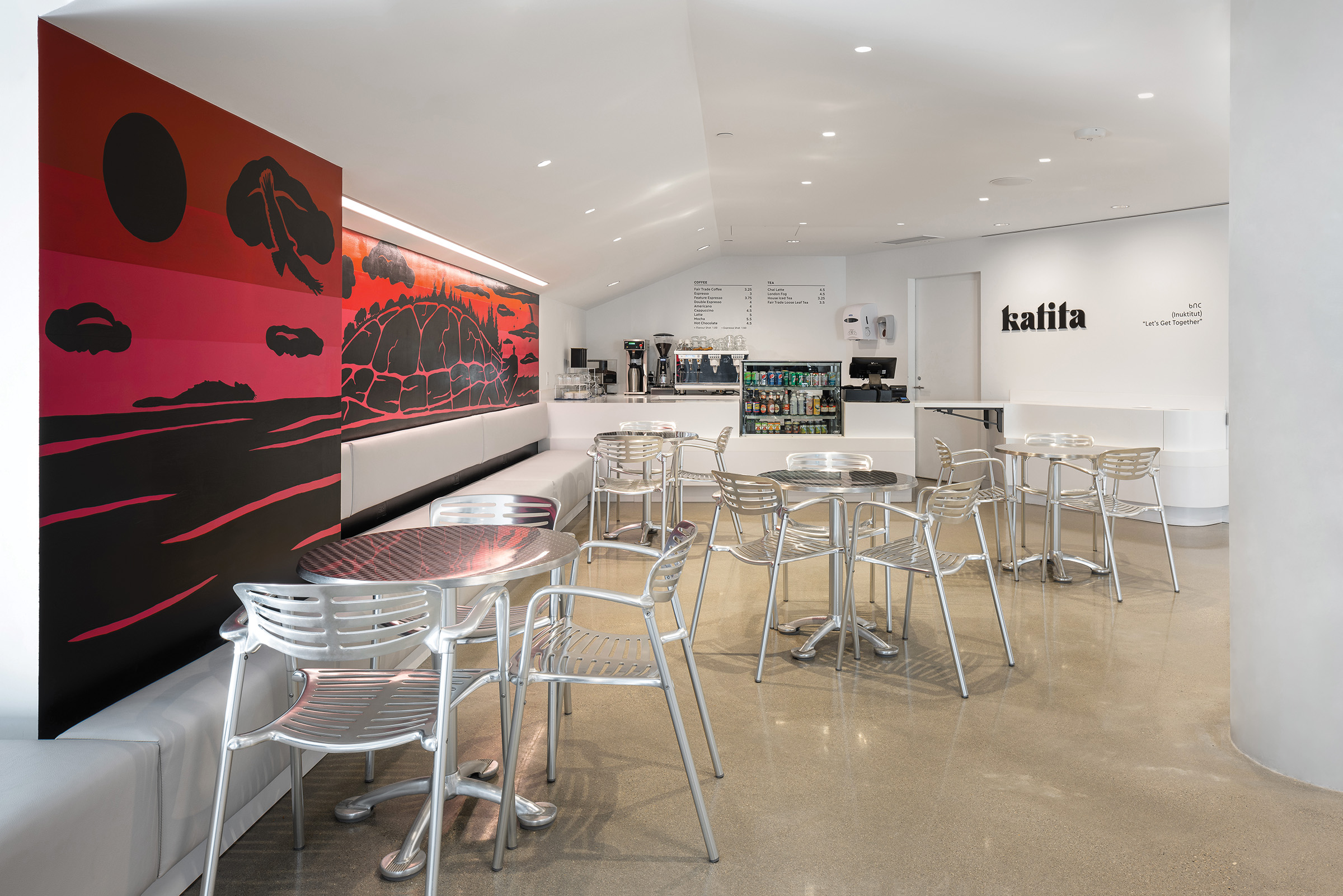
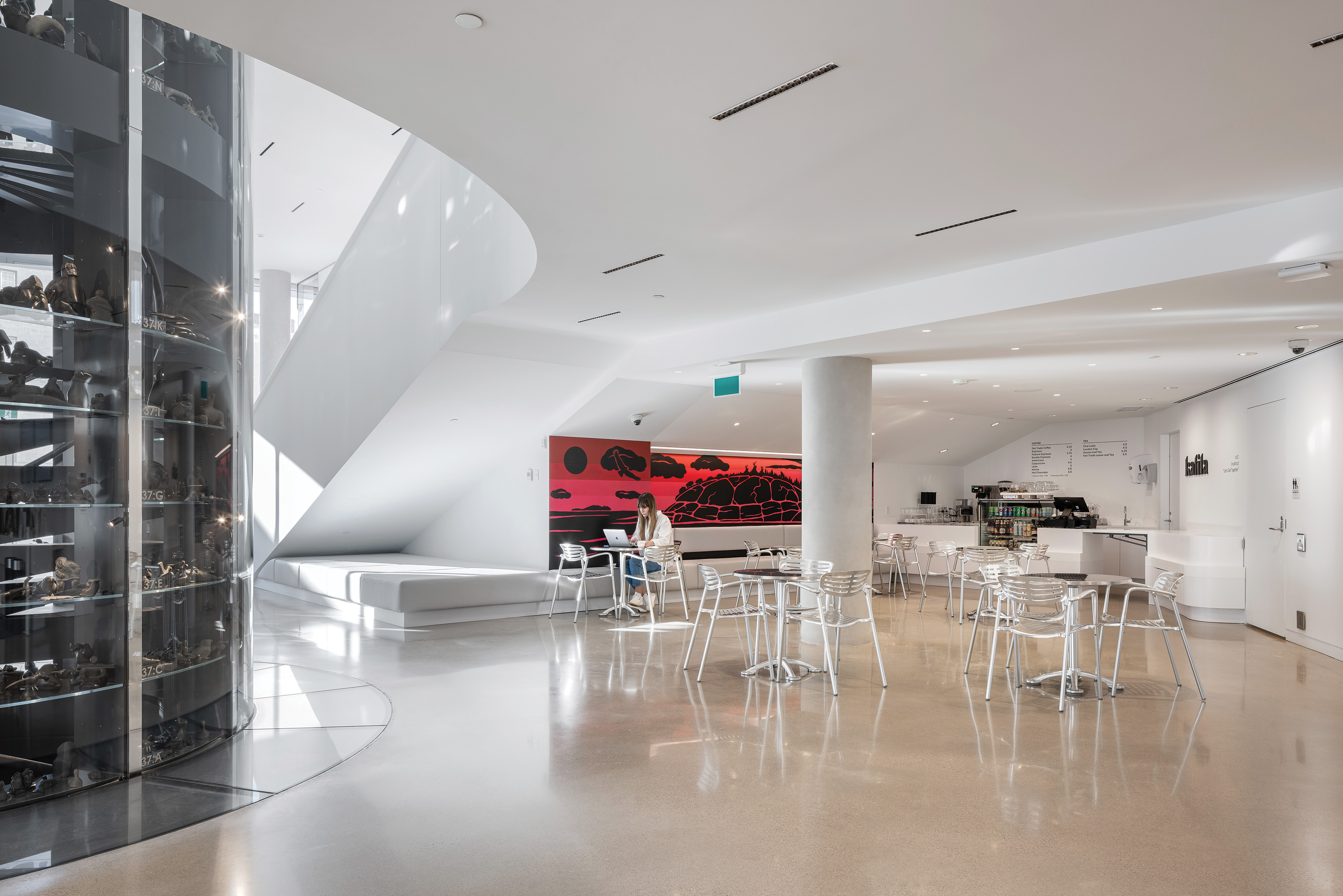 |
Katita Café inside Qaumajuq, the Inuit art centre at the Winnipeg Art Gallery. Photo — Lindsay Reid |
In seeking to achieve these design outcomes — to create a new space that celebrates the past, present and purpose of the gallery — each element of the space was carefully crafted by various Canadian makers, creating a collection of pieces that are independently beautiful but collectively meaningful, like the McMichael collection. We also featured a number of home-like touches, which served to make people feel more comfortable while simultaneously honouring the history of the space as the McMichaels’ home.
Gardiner Museum
Just as important as the needs of the visitor and of the architecture are the needs of the institution itself. Commercial museum spaces must provide a quantifiable business benefit, which leads to more funding for programming. When commissioned to redesign Clay Restaurant at the Gardiner Museum, our team gave a once-stagnating multi-purpose room increased functionality, facilitating many uses in off-peak times and enhancing the ambiance of a flagship destination for lunch service. We leveraged flexible furniture and smart storage solutions that allow the space to easily reconfigure. The design also addresses the accessibility concerns of its visitors, and abandons the notion that dining spaces must be tight to be cozy. It gives a feeling of intimacy, maintaining wide circulation paths and spacing between tables, but including acoustic divider screens and modular planters to provide privacy and comfort in the otherwise expansive space. With a kit-of-parts in place, there is no longer a need for third party rental suppliers. Because of this, the museum was able to provide a reduction in overall cost to those who rent the space for events, while providing a new revenue stream for the museum. This increased marketability, and the museum was able to recuperate its renovation expenses in less than one year.
It was also important to consider that in a community of heritage lovers, not everyone thinks a renovation is an upgrade. “Change is always tough,” says Gardiner Museum Executive Director and CEO Kelvin Browne. “Our community had become comfortable and familiar with the space prior to the renovation, but the refresh kept existing patrons happy while breathing new life into the space and attracting a new demographic of guests.”
The changes at Clay illustrate the success of inclusion, where people from all walks of life are attracted to the museum for a dining experience, which creates a stepping stone for their comfort to peruse the exhibition spaces.

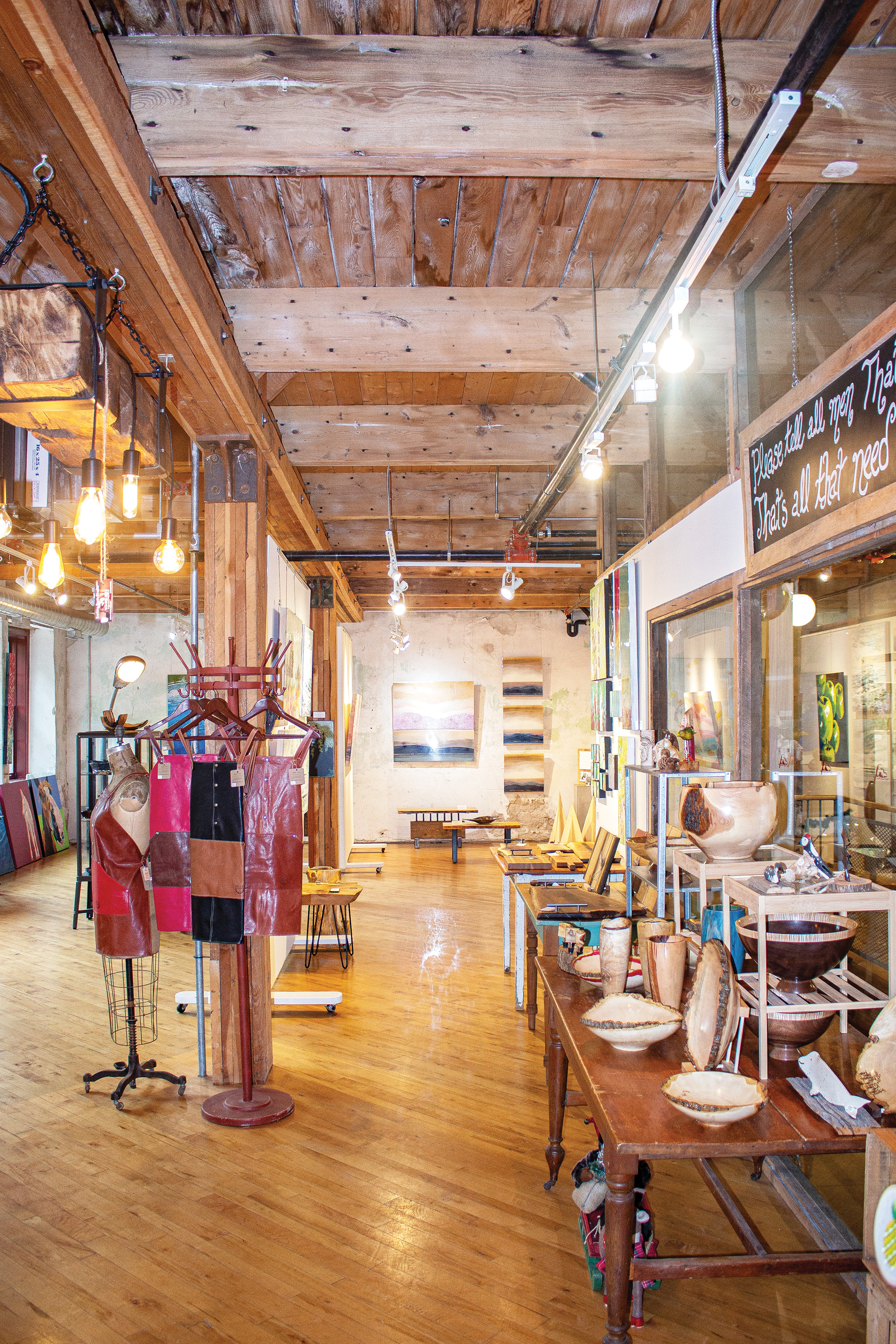 |
The Gift shop at the Noodle Gallery in Caledon, Ont. that is integrated seamlessly into the gallery experience. Photos — Alton Mill |
Empathetic design for small spaces
Where landmark galleries like the McMichael and the Gardiner are more widely recognized for their investments in conscientious design, smaller institutions face greater challenges but there are still opportunities for good design. Designers can demonstrate empathy by listening to smaller operators and providing creative and cost effective solutions at an appropriate scale.
We’ve also seen examples from other designers that inspire us — for example, a gift shop at the Noodle Gallery that is integrated seamlessly into the centre of the Alton Mill Arts Centre experience, so that it becomes part of a visitor’s path through the exhibit. While not a small institution, the new Katita Café inside Qaumajuq, the Inuit art centre at the Winnipeg Art Gallery, maximizes its small footprint by pairing a striking mural as a focal point within the café’s minimalist design, creating an effective yet affordable design moment.
These examples illustrate how their designers were able to achieve impact, even within smaller spaces. The interventions they made provide an opportunity for visitors to connect with the space while also creating an opportunity for profitability for the gallery. Good design is scalable and can be accessible at any budget.
“You belong here”
As you take another look around your museum space, remember that good design has the power to convey a sense of belonging, but it requires skill and deliberate intention. A successful Empathetic Space creates a feeling similar to opening your home to a visitor and saying “You belong here.” To achieve this, Empathetic Spaces as a design approach cannot be singular or one-sided.
In a broader sense, museums, galleries and other cultural institutions are emblems for culture. Their settings within cities and towns, paired with historic or landmark architecture, make them a statement about the places in which they reside. They provide an impactful structure to draw patrons in, while creating a complementary backdrop to present and highlight the collection once inside. That is why the entire experience, including retail and café spaces, must speak to the values of the communities they inhabit. As those values grow, the communities grow with them. And as a result, opportunities for learning and greater connection can flourish. M
Dyonne Fashina is a registered interior designer, formally trained in fine arts and design. Her approach is rooted in identity, foregrounding cultural sensitivity and finding meaning.
Rohan Sajnani is a writer, lawyer, activist, curator and poet. He has led strategic design initiatives, projects, business transactions, community initiatives and international advocacy.
Denizens has more to say. Click here for a discussion of empathy in the design process.
